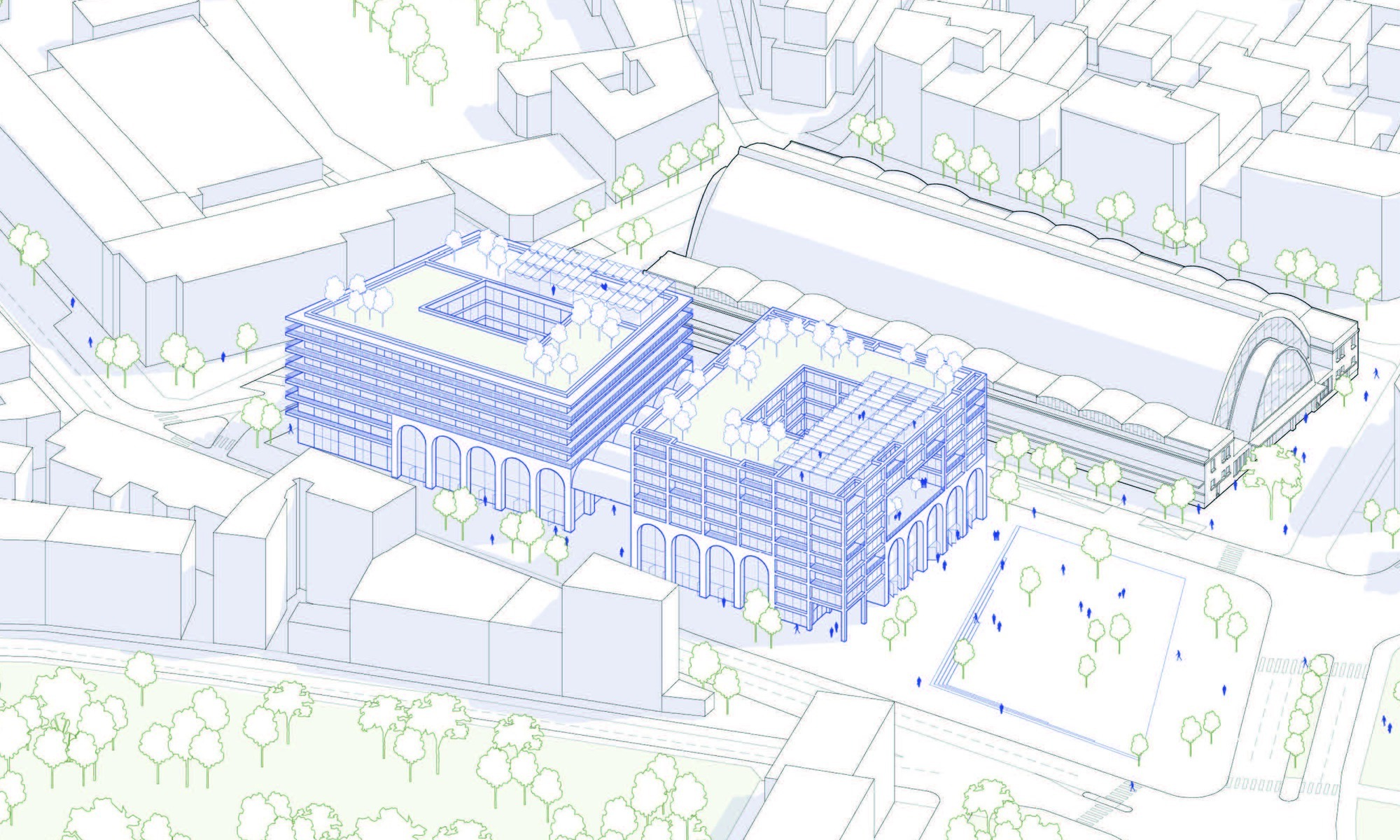Îlots D1-D2, Reims
Montage

Les îlots D1-D2 forment le vis-à-vis direct des Halles du Boulingrin, le marché couvert de Reims hébergé sous une superbe voute typique de l’architecture du début du XXe siècle. La municipalité a lancé une consultation d’opérateurs pour qu’ils y développent un programme mixte à base d’hôtellerie life style, de bureaux, de food-court et de commerces.
La réponse du groupement Le Hall, piloté par Ma, s’appuie notamment sur la participation d’un groupe international investisseur et exploitant hôtelier. Le concept programmatique développé veut mettre en avant les savoir faire rémois dans tous les domaines et concrétiser une interprétation locale de la notion d’innovation.
Concrètement, l’opération serait développée en collaboration étroite avec les artisans et créateurs champenois pour marquer l’identité du lieu. Un lieu investi par ailleurs par des restaurateurs et commerçants locaux eux-mêmes associés à des producteurs et industriels de la région.
Le projet mixte est enfin pensé dans ses interactions urbaines tant en termes d’animation de l’espace public que de programmation conjointe avec les Halles du Boulingrin.
Données clés
Développeur
Architecte
Martin Duplantier Architecte
Programme
Hôtel, restauration, flex office, commerces
Surface
15 000 m²
Statut
Appel à projets en cours
