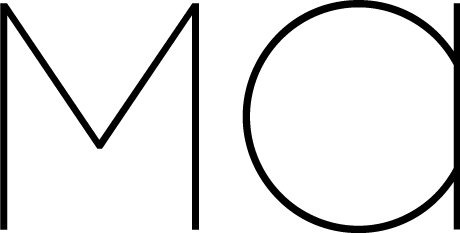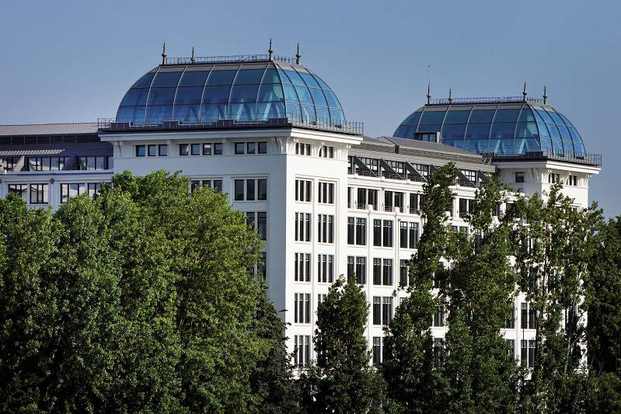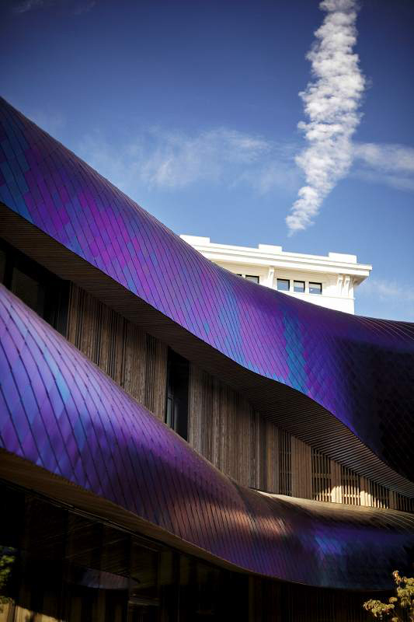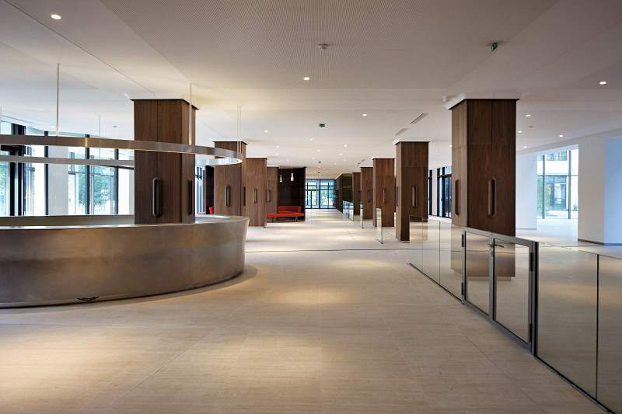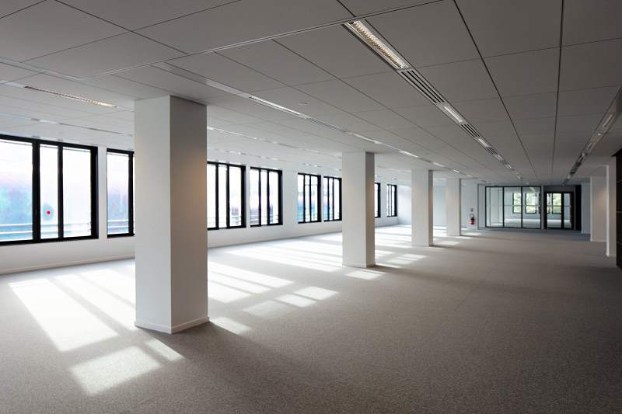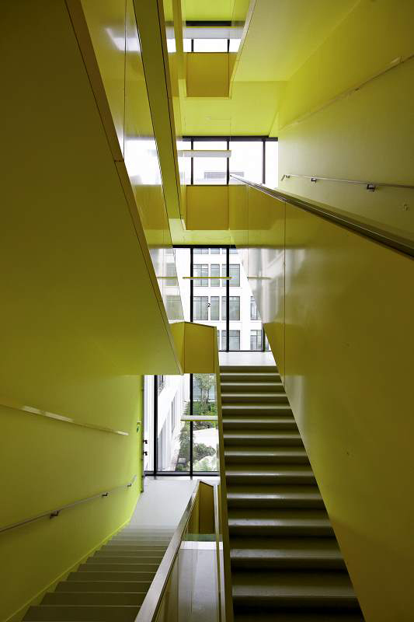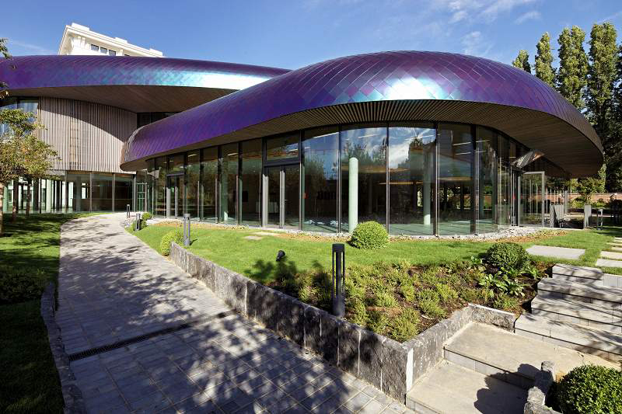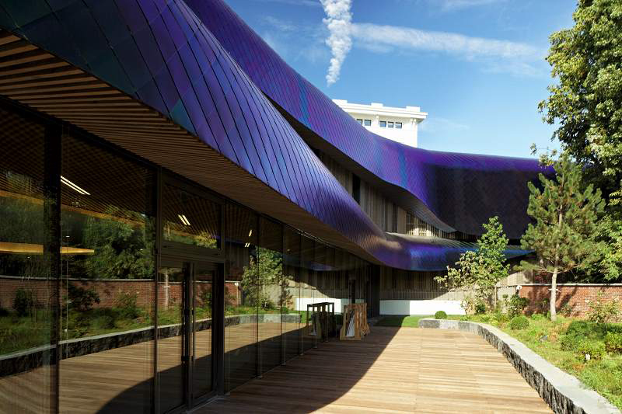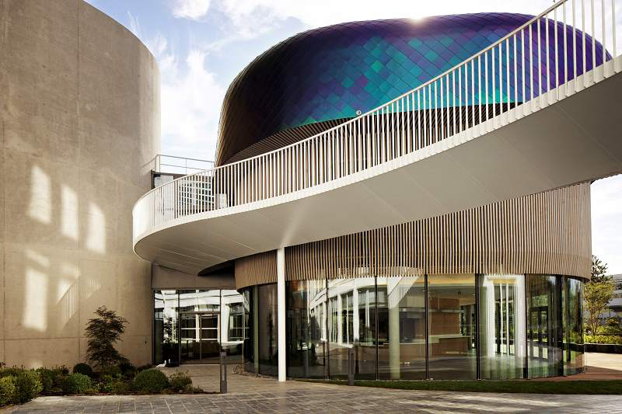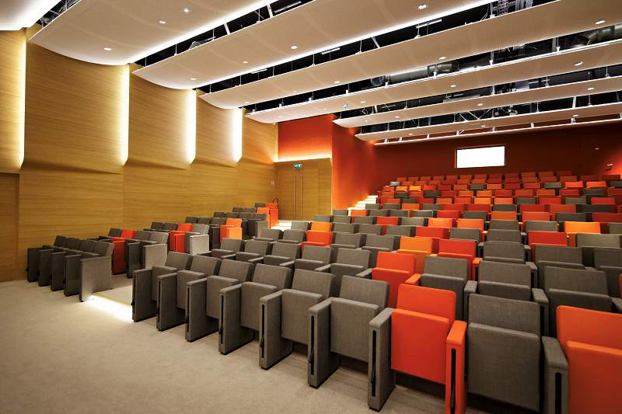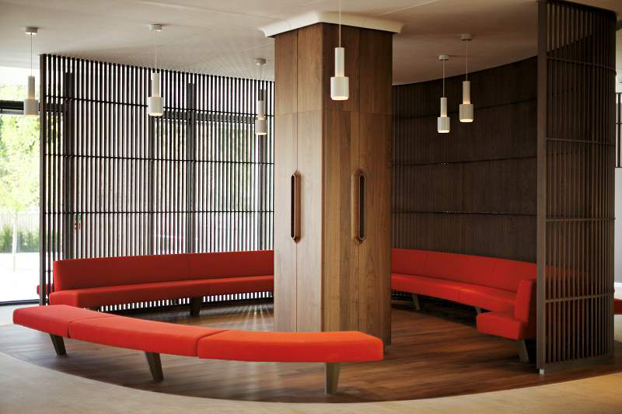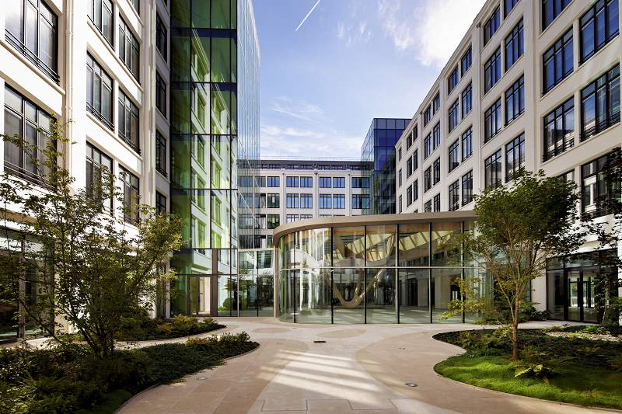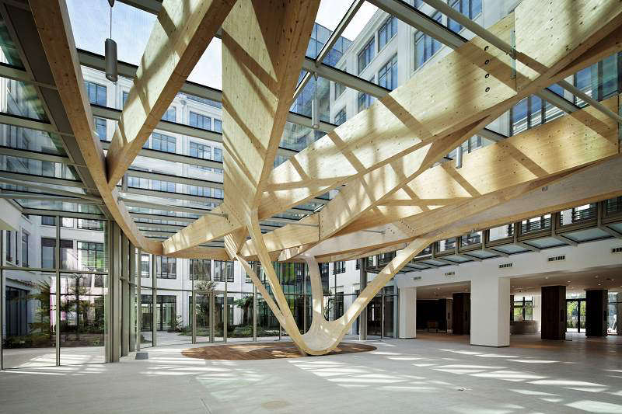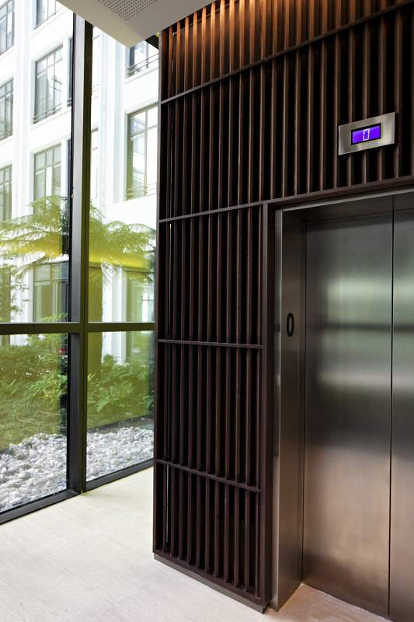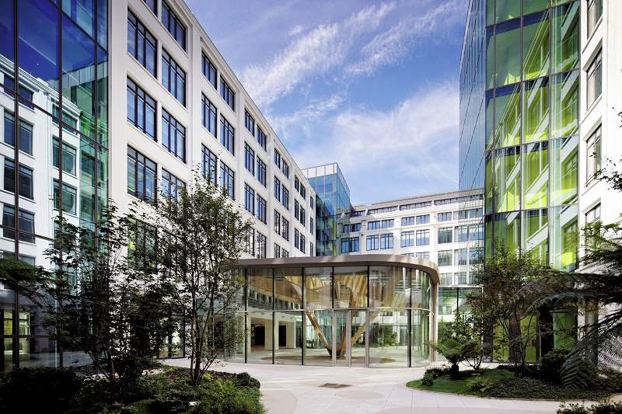IN OUT, Boulogne-Billancourt
MAÎTRISE D'OUVRAGE
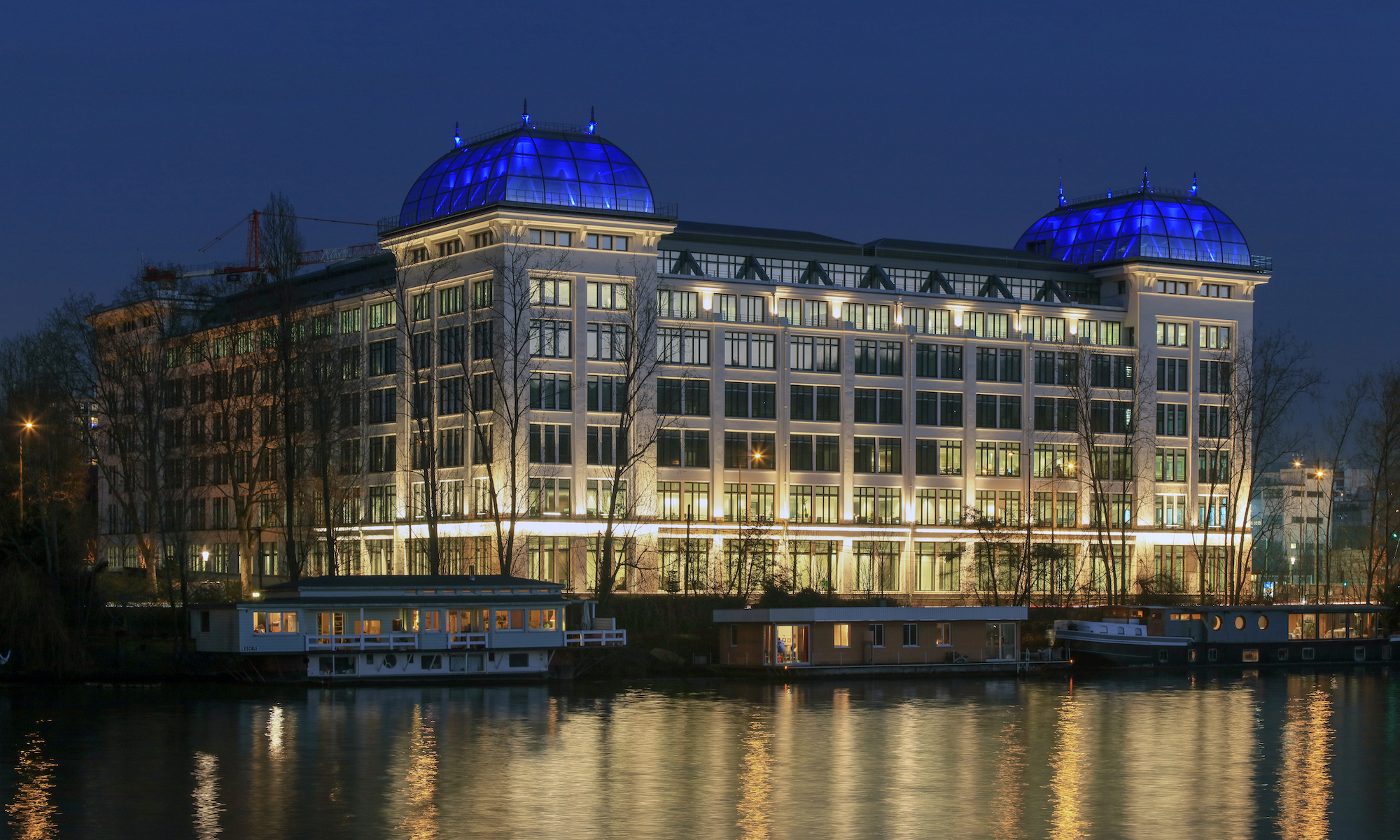
Passer en un siècle d’une usine de matériel téléphonique… au siège social mondial de l’OCDE ? In Out relève le défi en inventant un campus tertiaire urbain nouvelle génération. Il profite d’un environnement naturel privilégié, face à la Seine et au parc de Saint-Cloud, pour jouer d’un échange permanent entre intérieur et extérieur. Un rapport direct, reflet d’une nouvelle ère, où le « lieu de vie et travail » répond aux aspirations profondes des actifs urbains.
Le bâtiment principal, dont la trame s’accorde aux besoins des bureaux, est réhabilité. Ses niveaux techniques hauts sont transformés en salles du conseil avec vues panoramiques, le patio rouvert à l’air libre se fait lobby sous verrière monumentale… et jardin ! Un volume neuf au design organique, signé Jouin Manku, accueille, lui, les espaces de services et de loisirs du campus : centre de conférence, café, restaurants, fitness…
Particulièrement performant en matière de bilan carbone et de performance énergétique, In Out satisfait les plus hauts niveaux de certification internationale.
Crédits photos : Thierry Lewenberg-Sturm / SFL
Données clés
Maître d’Ouvrage
SFL
Architectes et designer
DTACC – Jouin Manku
Adresse
46 quai Alphonse le Gallo
92100 Boulogne Billancourt
Programme
Bureaux
Surface
33 000 m²
Statut
Livré Août 2013.
Mission
Direction du projet par Justine Culioli
