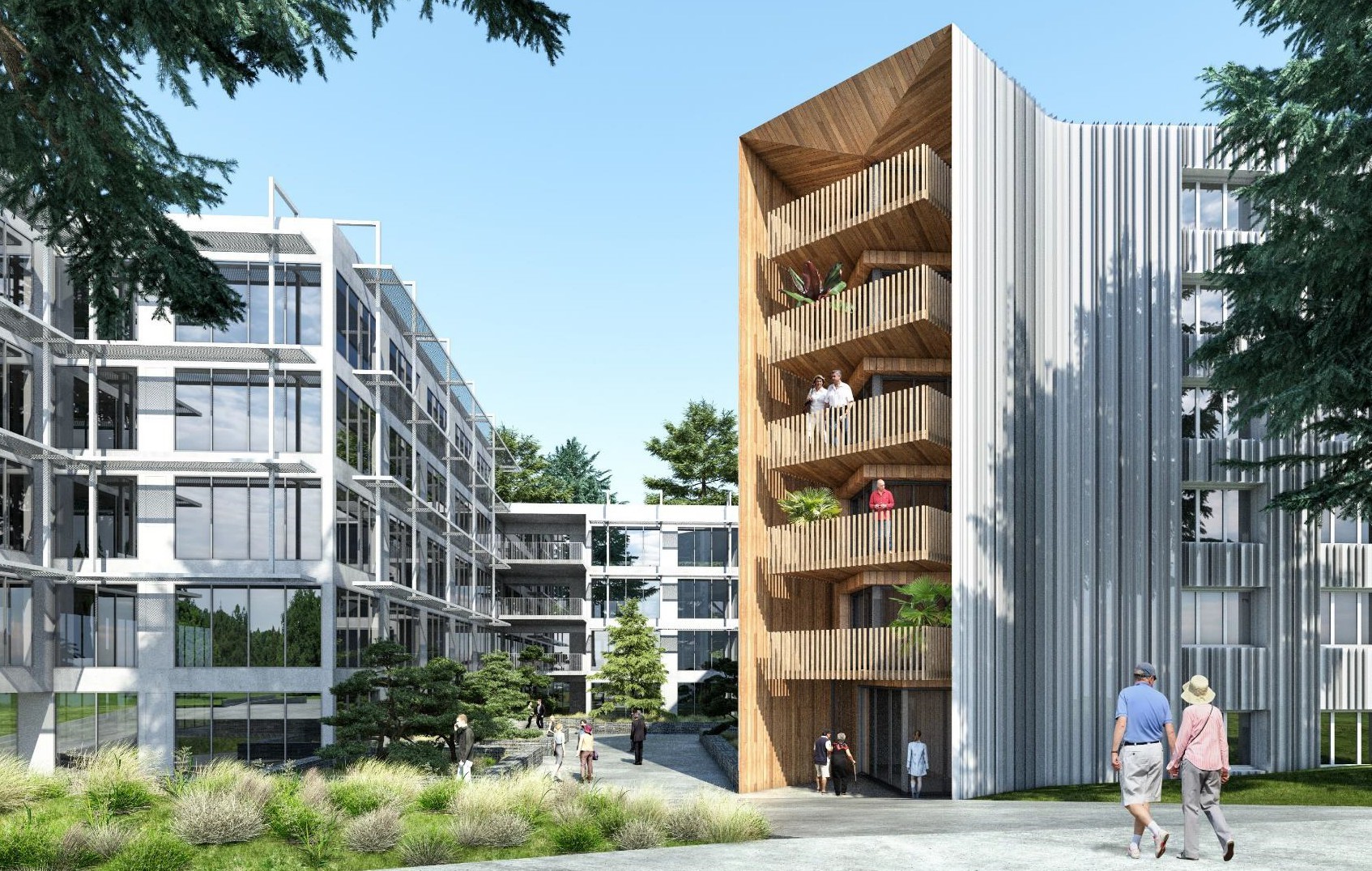Rue Picherit, Nantes
Maîtrise d'ouvrage

Cet immeuble de bureaux des quartiers nord de la ville ne présentant aucun intérêt particulier il est apparu souhaitable d’envisager sa démolition et de valoriser son emplacement comme réserve foncière.
En partenariat avec l’antenne locale du promoteur Linkcity, un projet mixte, associant résidence seniors et bureaux, a été élaboré.
La mission d’asset management conduite a notamment permis la recherche d’opérateurs spécialisés et la négociation des conditions des CPI et BEFA.
Données clés
Maître d’ouvrage
Affine
Architecte
In Situ Architecture
Programme
Bureaux, résidence seniors
Surface
11 000 m²
Statut
Projet à l’étude
Mission
Négociations CPI/BEFA et direction de projet par Justine Culioli
